The We-R residential complex in Raanana is a new interpretation of the old-fashioned community neighborhood, adapted to the changing needs of the modern family.
The We-R residential complex in Raanana is a new interpretation of the old-fashioned community neighborhood, adapted to the changing needs of the modern family.
The We-R residential complex in Raanana is a new interpretation of the old-fashioned community neighborhood,
adapted to the changing needs of the modern family.
The Rotem Shani We-R complex in Raanana offers a unique combination in which you can choose the home that most precisely suits your family’s requirements.
No apartment is similar to the next; as we offer 3-6 room apartments along with 5-6 room garden apartments and 5 room mini penthouses
featuring big balconies that look out into the open landscape. Each apartment was carefully designed to maximize space and create a harmonic flow, with an abundance of spacious public areas, and the most prestigious technical specifications
Rotem Shani We-R Raanana was meticulously designed out of a comprehensive understanding of our buyers’ needs and their adaptation to the most updated concepts of residential experiences today.
This eight-building complex features a unique environmental plan that creates a community space that is safe, accessible and supports sustainability, which is rich in natural green areas to enable a variety of community activities. Each pair of buildings has a private common area with a central piazza sheltered by pergolas and vines, along with an organic community garden with vegetables, fruit trees, a designated sports area and shared open-air workspaces.
Leading architecture firm Bareli-Levitsky-Kassif-Lotan, along with Noga Alter of Alter Landscaping and Development, have created a holistic living experience that combines people, community, construction and nature to create interactions and connections that enrich the residents’ lives with added value as individuals and as a community
Rotem Shani We-R Raanana was meticulously designed out of a comprehensive understanding of our buyers’ needs and their adaptation to the most updated concepts of residential experiences today.
This eight-building complex features a unique environmental plan that creates a community space that is safe, accessible and supports sustainability, which is rich in natural green areas to enable a variety of community activities. Each pair of buildings has a private common area with a central piazza sheltered by pergolas and vines, along with an organic community garden with vegetables, fruit trees, a designated sports area and shared open-air workspaces.
Leading architecture firm Bareli-Levitsky-Kassif-Lotan, along with Noga Alter of Alter Landscaping and Development, have created a holistic living experience that combines people, community, construction and nature to create interactions and connections that enrich the residents’ lives with added value as individuals and as a community
The residential complex Rotem Shani We-R Raanana includes a community park, fruit trees, shared open-air workspaces, and spaces designated for group sports activities, for each pair of buildings.
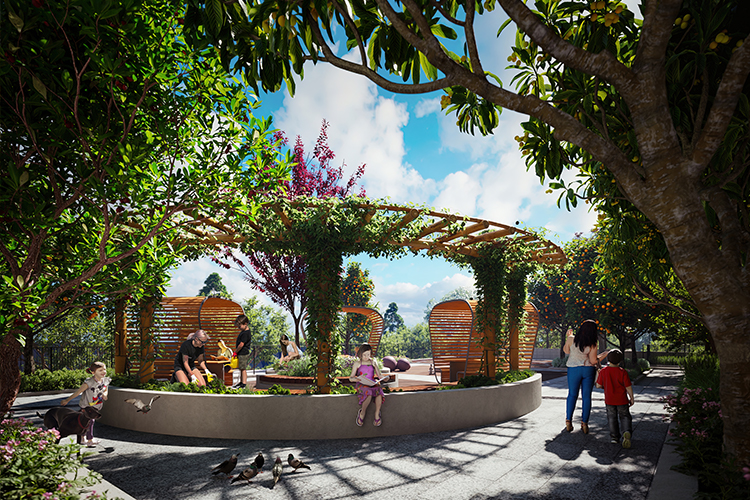
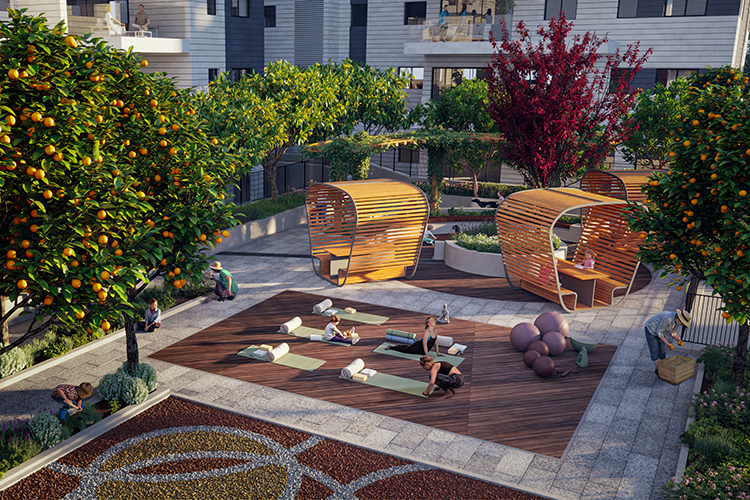
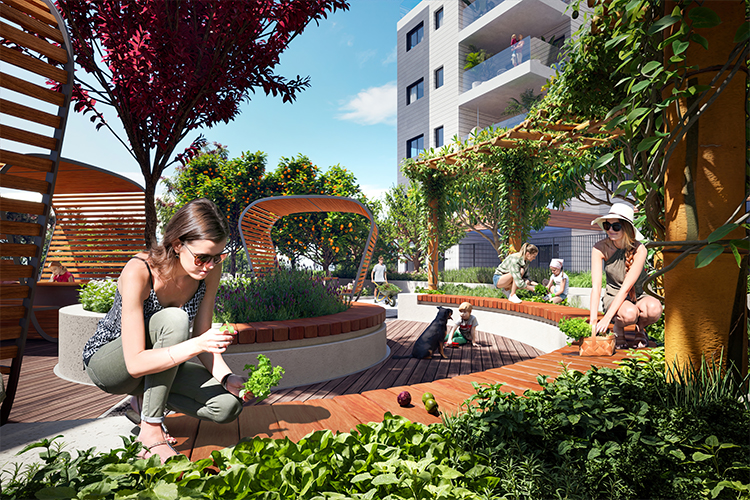
We-R Raanana is situated at the heart of the quality neighborhood of Kiryat Weizmann, between Hagdud Ha’Ivri and Ma’apilim Streets. This location, among the most sought-after in the city, places you in the quiet and prestigious center of Raanana, with optimal access to community services, and within walking distance of the busy Ahuza street and the city’s commerce and recreational centers. It is also close to Road 531 and road 4 – the main thoroughfare to exit and enter the city.
We-R Raanana is situated at the heart of the quality neighborhood of Kiryat Weizmann, between Hagdud Ha’Ivri and Ma’apilim Streets. This location, among the most sought-after in the city, places you in the quiet and prestigious center of Raanana, with optimal access to community services, and within walking distance of the busy Ahuza street and the city’s commerce and recreational centers. It is also close to Road 531 and road 4 – the main thoroughfare to exit and enter the city.
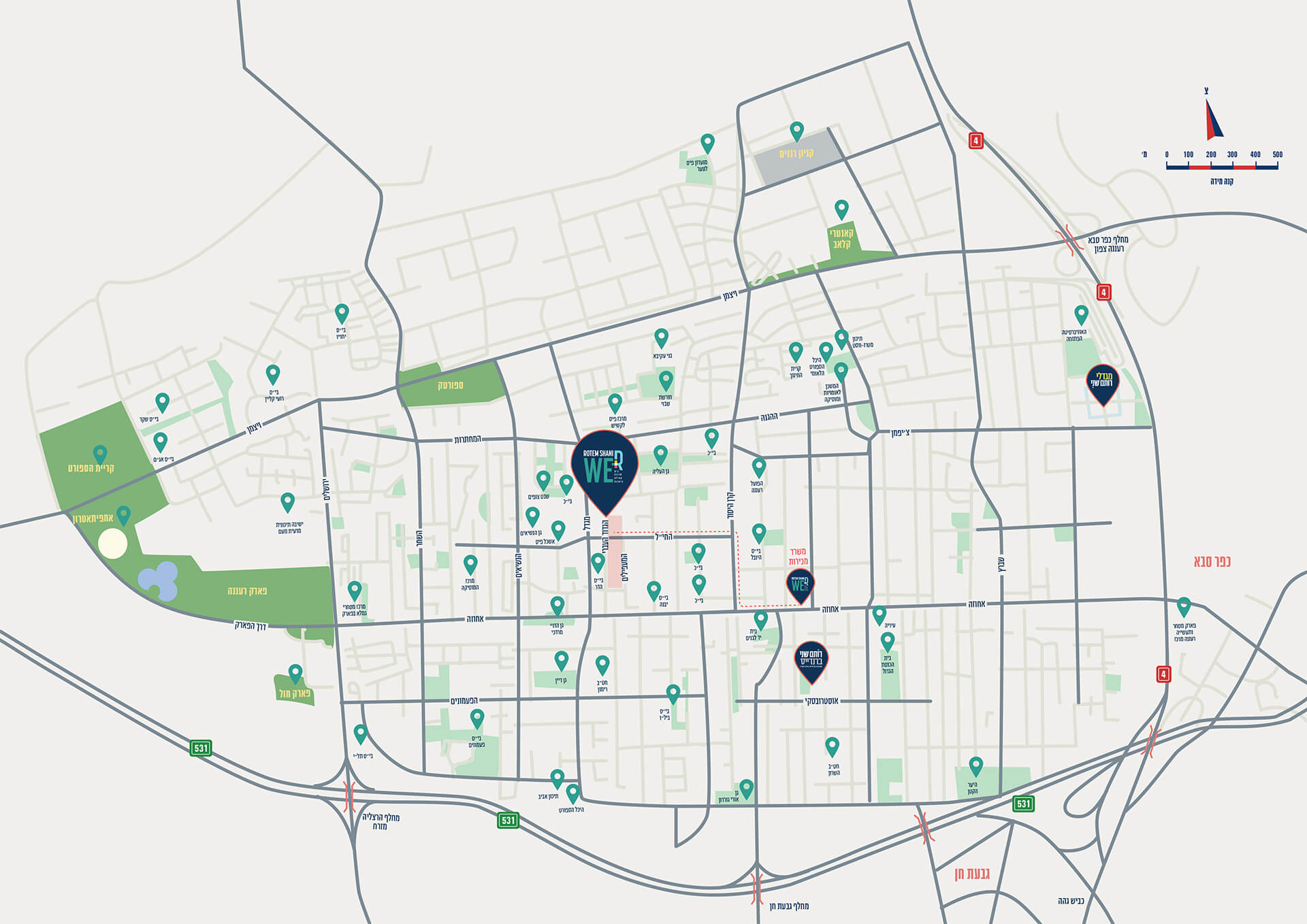
All information on this website, including but not limited to: diagrams, sketches, illustrations, simulations, interior and external design, accessories, cladding and flooring, dimensions of openings (including size and location), environmental development, land designation, furnishings, and so forth, do not constitute an offer and/or obligation on part of the Company, and are presented for illustration only. E&OE.
כל המידע המופיע באתר, לרבות אך לא רק: שרטוטים, הדמיות, תכניות, עיצוב פנים וחוץ, אביזרים, פרטים, ריצוף וחיפוי, מידות פתחים (לרבות גודל ומיקום), פיתוח סביבתי, יעודי מקרקעין, ריהוט וכיו"ב, אינו מהווה הצעה ו/או התחייבות מצד החברה ומופיע לצורך המחשה והתרשמות בלבד. טרם התקבל היתר בניה לפרויקט. טל"ח.
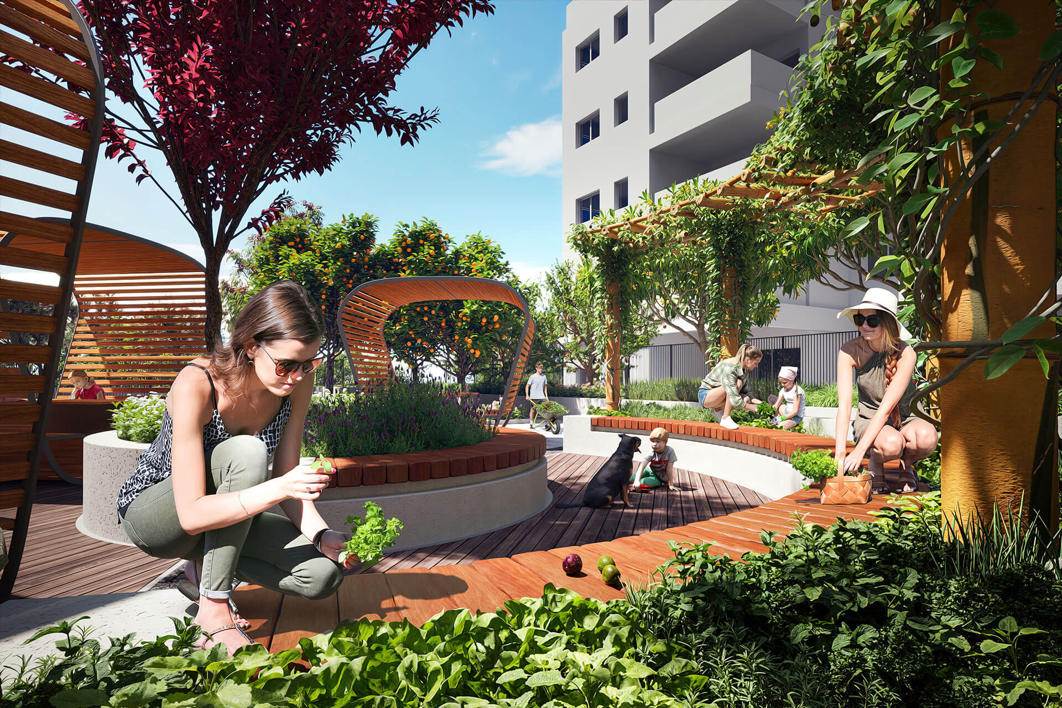
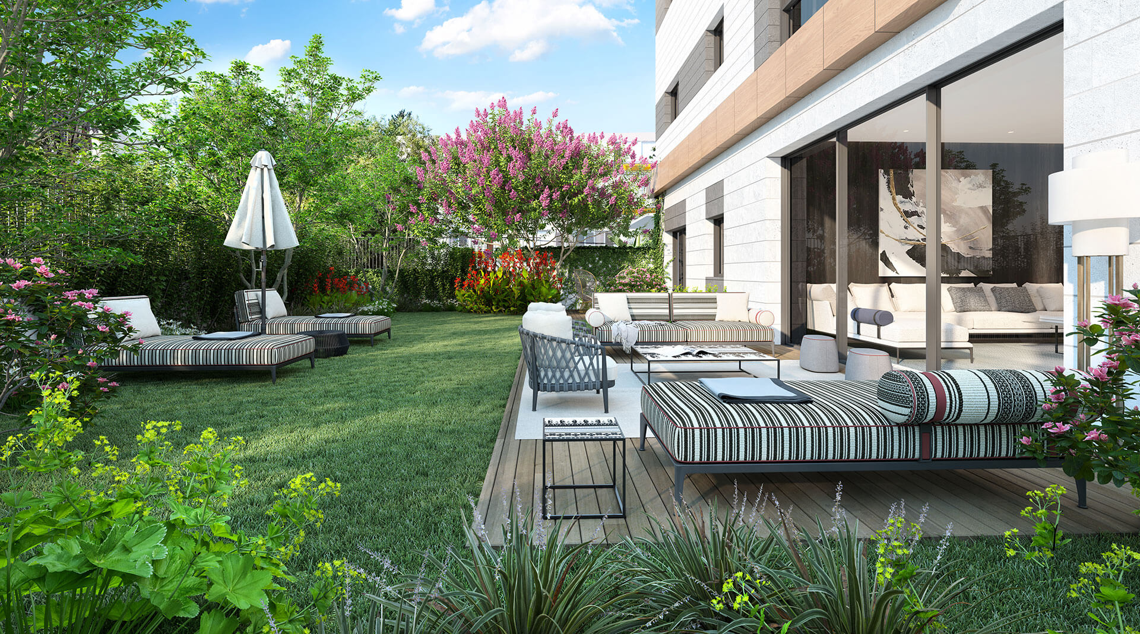
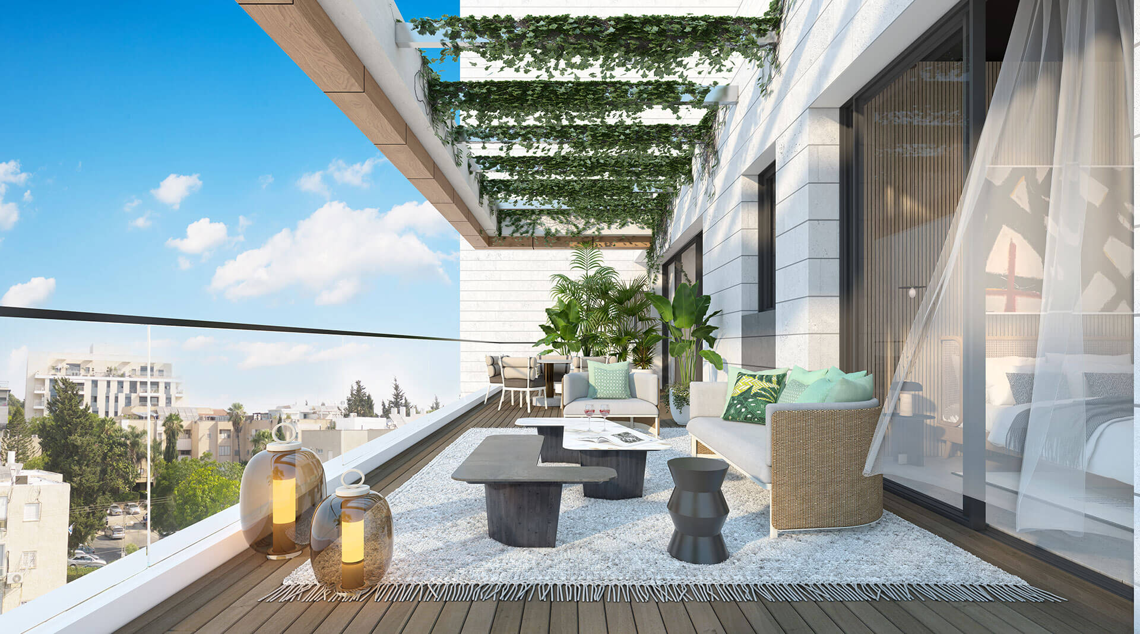
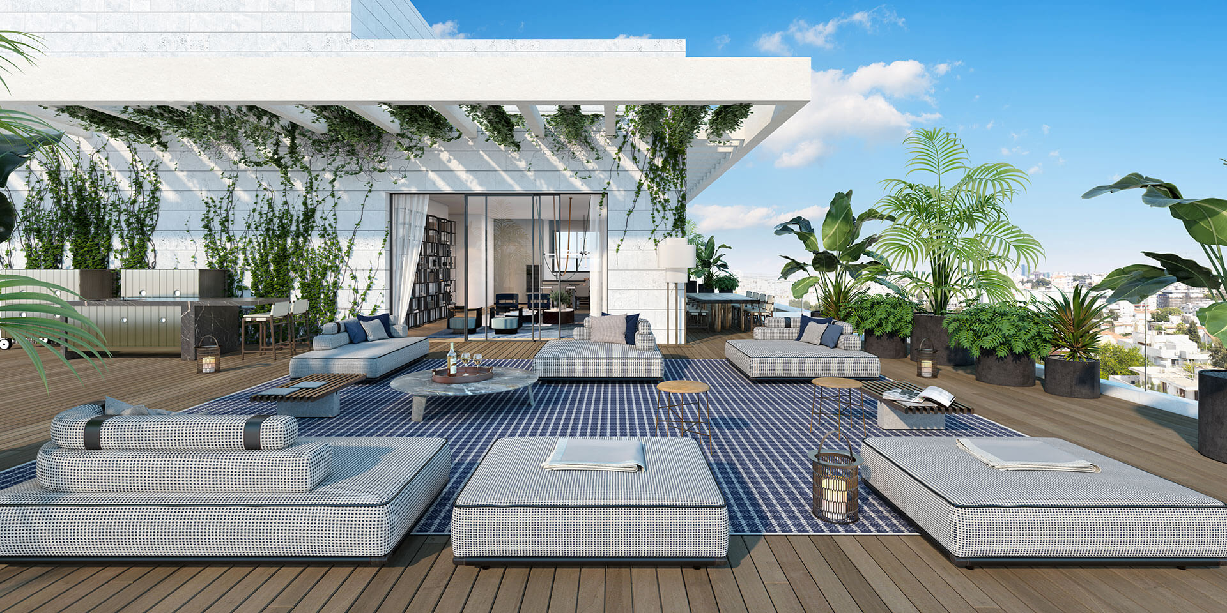
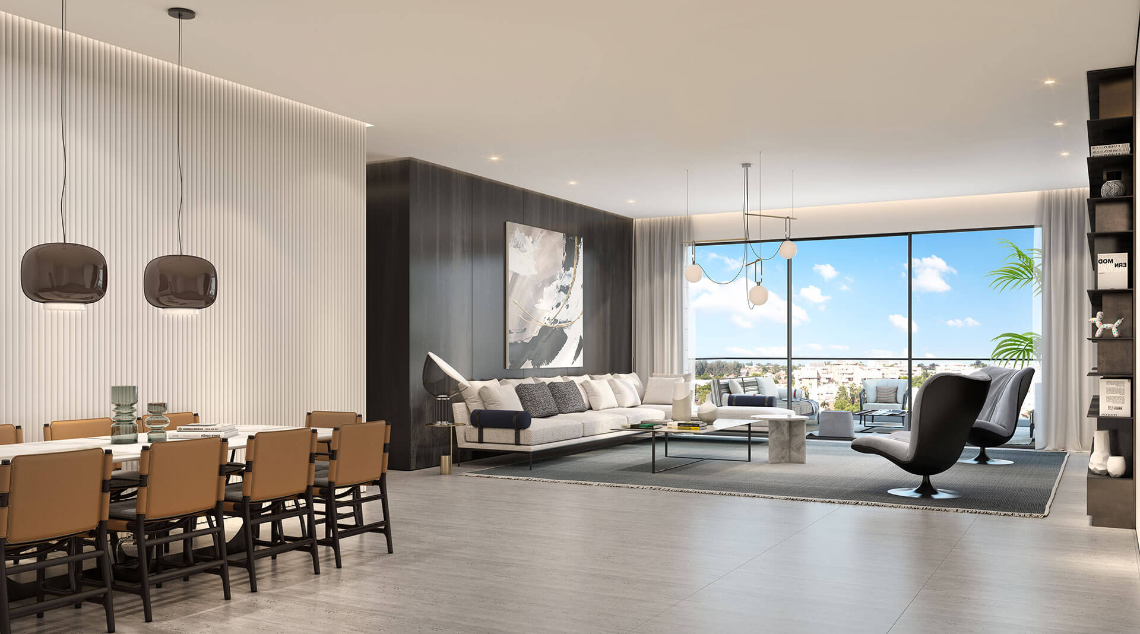
מדיניות פרטיות רותם שני
פרטי בעל האתר ובעל השליטה במאגר: שם – רותם שני יזמות והשקעות בע”מ מספר מזהה – 512287517 (להלן: “החברה“), כתובת דואר אלקטרוני: dalia@rotemshani.com
טלפון: 09-9579577 כתובת URL של האתר – https://www.rotemshani.com/ מען למכתבים – קיבוץ גליל ים
אנו נאסוף מידע אישי על אודותיך אם קיבלנו את הסכמתך המפורשת לאיסוף ולעיבוד המידע, או במידה שהדבר נחוץ לנו על פי דין. החברה מתחייבת שלא לעשות שימוש במידע האישי למטרות אחרות מאלו שלשמן נמסר, אלא אם קיבלה את הסכמתך המפורשת לכך או אם הדבר נדרש או מותר על פי דין.
בעל האתר לא יעביר לצדדים שלישיים את פרטיך האישיים והמידע שנאסף על פעילותך באתר אלא במקרים המפורטים להלן, לצורך מתן השירותים, שיפורם, ניהול הקשר עם המשתמשים, עמידה בחובות חוקיות, שמירה על אבטחת המידע, וכן לצרכים עסקיים לגיטימיים של החברה, ובכפוף להתחייבותם של מקבלי המידע לשמור על רמת הגנה נאותה ומספקת, אשר לא תהיה פחותה מרמת ההגנה במסגרת מדיניות פרטיות זו:
ספק / דומיין | מטרת השימוש | סיווג לפי מטרה |
LEADIM | זיהוי משתמש ייחודי לצורכי אנליטיקה ומדידה | ניתוח ושיפור ביצועים |
מערכת CRM במבי | זיהוי משתמש ייחודי לצורכי אנליטיקה ומדידה | ניתוח ושיפור ביצועים |
Microsoft Clarity (clarity.ms) | ניתוח התנהגות משתמשים באתר לצורך שיפור חוויית שימוש | ניתוח ושיפור ביצועים |
Microsoft Clarity / Microsoft | זיהוי משתמש ייחודי לצורכי אנליטיקה ומדידה | ניתוח ושיפור ביצועים |
PayPal (paypal.com) | אבטחת תהליך סליקה ומניעת שימוש לרעה | תפעול ואבטחה |
Google Analytics | בדיקות ותחקור תהליכי מדידה וניתוח תעבורה | ניתוח ושיפור ביצועים |
Meta / Facebook | פרסום מותאם ומדידת המרות | פרסום ושיווק |
Stripe (stripe.com) | אבטחת תשלומים וניהול תהליך סליקה | תפעול ואבטחה |
Vimeo | זיהוי משתמשים ייחודיים לצורך ניתוח צפייה בסרטונים ומדידת ביצועים | תפעול, ניתוח ושיפור ביצועים |
החברה תעדכן את הטבלה מעת לעת באופן תקופתי אך לא מתחייבת לעדכן בכל פעם שנעשה שינוי בסוג העוגיה.
בהתאם להוראות החוק, כמשתמש באתר ובשירותי החברה, באפשרותך לפנות אלינו בבקשה למימוש זכותך לקבלת המידע הבא:
אם אתה סבור כי פרטיותך נפגעה במסגרת או בזיקה לפעילות האתר, הינך מוזמן לפנות לחברה באמצעות הפרטים המפורטים בראשית מדיניות זו ולפרט בפנייתך את נסיבות הפגיעה כפי שאתה רואה אותה. כמו כן, אם יש לך שאלות או חששות בנוגע לעיבוד המידע האישי שלך או שתרצה לממש את זכויותיך, החברה תבחן את פנייתך ותשיב תוך זמן סביר בהתאם להוראות החוק.
עודכן לאחרונה ביום 23.12.2025